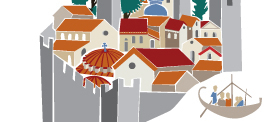The byzantine house
Houses played a very important
part in the daily life of the Byzantines. The
factors
that
determined
their
form was the economic status of the owner, the morphology of the ground and of
course the available space.
The coexistence of luxurious mansions and humble
houses did not occur rarely in the cities, while great were the differences
between urban and rural houses.
The byzantine
house
combined
ancient
greek, roman and eastern elements. The rooms of the older houses were built
around a courtyard. The
most
important
room
of
all
was
the
triclinium
that
served
as
a
dining
room
for
banquets.
This
type of dwelling with the
spacious rooms that were lavishly decorated was obviously indented for the aristocracy of the
period. The middle class lived
in
modest
versions
of
the
aforementioned
houses, while
the
majority
of the urban population dwelled in multi-storey buildings.
After the 6th century,
the
formation of the typical
byzantine
house
began.
Especially
in the period between the 9th and 12th century various rooms,
such as the chambers
for
men
and
children, the
apartments
of
women, the dining room and the restrooms were all arranged around the
triclinium, which remained the main room of the house. The byzantine houses
were also equipped with balconies, peristyle courtyards or gardens, while the
elaborate masonry and the decoration with mosaic and frescoes complemented
their form.
However, the majority of the population
lived in one-storey or two-storey houses made of cheap materials. A series of
rooms arranged around an open courtyard, where normally a well and an oven were
found, was the most common house type.
The interior courtyard was an
element that repealed over
the
centuries.
Mystras, where the best
preserved examples of late byzantine houses are found, generally
had
rectangular
two-storey buildings; the utilities room are found on the ground, while the
triclinium that seemed to incorporate all prior separate rooms is found on the
floor. Well
preserved
noble
houses
of
Mystras
are
the
so
called palace of
Mystras, which
is
the
oldest surviving house, the house of “Frangopoulos” and the mansion of Laskaris.
Glossary (1)
tridinium or triklinos:
reception or banquet area.
Information Texts (2)
The Palace of Mystras:
the so called palace or mansion
of Mystras
is located
in the Upper
Town. It
consists of
two adjacent
buildings
dated to different periods.
The north
and
south
wings
are two
elongated
areas
and were built
in the center of
a
small
inner courtyard.
A
tower
(Castelo) is
built in one
corner
and
the building has three
floors,
of which
the middle has
low ceiling. The third floor, the
triklinari
was
single room
without internal
partitions.
Mansion of Laskaris:
The so-called “House
of Lascaris” or “Laskareon” is located in the lower part of the Lower City of
Mystras, just north of Marmara, the main public entrance of the archaeological
site of the Byzantine settlement. Although
it is called “a house” it is in fact a complex of buildings with residential
areas, stores and workshops. After
several modifications and extensions during the 14th and 15th centuries, the
individual units of the complex were joined in the single three-storey building
we see today. The
interior areas were covered with vaults during the final expansion phase. The
ruined complex remained in use until the permanent abandonment of Mystras . Today,
it is one of the finest examples of private mansions of the settlement, with
similarities to the respective houses in Logganiko and Geraki .
Bibliography (4)
1. Κουκουλές Φ., Βυζαντινών Βίος και Πολιτισμός, Παπαζήση, Athens, 1954
2. Παπαζώτος Θ., Το αστικό βυζαντινό σπίτι, 1982
3. Τριανταφυλλίδη Ζ., Το σπίτι στον ελληνικό χώρο, Φεβρουάριος 1982
4. ‘Τα εν οίκω...εν δήμω’ in Ψηφίδες του Βυζαντίου, Athens
Comments (0)






