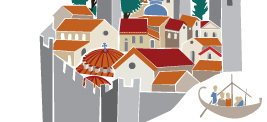The byzantine house
The house was without doubt the centre of private life for the Byzantines. Many variations of the home existed, depending on the owner’s financial means, the terrain and, of course, the available space. Thus there were luxurious mansions and humble dwellings, while urban houses differed from those in the villages. The Byzantine home combined features from Ancient Greece, Rome and the East. Available information derives mainly from descriptions found in texts, manuscript illustrations and depictions in monumental art, and also from the few remains that have been excavated.
In the earliest houses the rooms were organized around an interior courtyard with a peristyle . The most formal room in the house was the triclinium
. The most formal room in the house was the triclinium , which served as a dining hall for banquets and as a rule had a recess on one of the narrow sides, where the table and the stivadion were placed. The rooms were large, and in many cases opened onto the surrounding space. They were often decorated with marble tiles, mosaic floors and frescoes. This luxurious type of house was obviously intended for the aristocracy of the time; the middle class lived in more modest versions, with no courtyard or fewer rooms, beaten earth floors and unpainted plaster walls. That being said, the lower classes that made up the bulk of the urban population lived in houses resembling blocks of flats. Written sources tell us that many people in early Christian
, which served as a dining hall for banquets and as a rule had a recess on one of the narrow sides, where the table and the stivadion were placed. The rooms were large, and in many cases opened onto the surrounding space. They were often decorated with marble tiles, mosaic floors and frescoes. This luxurious type of house was obviously intended for the aristocracy of the time; the middle class lived in more modest versions, with no courtyard or fewer rooms, beaten earth floors and unpainted plaster walls. That being said, the lower classes that made up the bulk of the urban population lived in houses resembling blocks of flats. Written sources tell us that many people in early Christian Constantinople lived in multi-storey buildings rising from seven to nine floors high.
Constantinople lived in multi-storey buildings rising from seven to nine floors high.
The typical Byzantine house began to take shape from the 6th century on. Especially in the period between the 9th and 12th century, the triclinium or triklinari remained the principal room in the home, often located on the upper floor. It had a saddleback, flat or domed roof resembling the interior of a church. All the other spaces were arranged around it: those for men and children (dorms or cabins); women’s quarters at the back of the house, where the loom was kept; the dining room; and the lavatory. The sun balcony was either of stone or wood with trellises, in some cases projecting from the main house or built in a recess on the upper floor as a semi-open area. Reference is made to covered balconies with wooden supports (hayats) and various wings around the main building, such as towers, chapels and baths. The outside walls were meticulously constructed of alternating brick and stone or decorated with other designs. The floors were laid with marble tiles, and the walls dressed in marble or adorned with murals, mosaics, inscriptions and plaques with proverbs, covered by gilt roofs. The peristyle courtyards and gardens had fountains of various types and sizes with statues. Such houses were of course owned by emperors and aristocrats, as preserved in descriptions like that of the palace of Digenes Akritis.
However, most of the population in Byzantine times lived in rudely constructed one or two-storey houses of cheap materials. Their form developed dynamically in the available space to meet the inhabitants’ needs, often using existing structures and material from ancient buildings. The majority consisted of a group of rooms arranged around an open courtyard, where there was usually a well and an oven. At least one of the wings had a second floor. Descriptions of houses found in Byzantine documents, as well as those that have come to light in excavations, such as those at Corinth, allow us to surmise that workshops, mills, warehouses, stables and living quarters often formed part of a single building complex.
Over the centuries it seems that the triklinari took over all the previously separate areas and that the interior courtyard was abolished. At Mystras, where the best preserved examples of late Byzantine houses are to be found, homes were generally rectangular two-storey affairs, in some cases built parallel to the slope and in others vertically, so that part of their basement was hewn into the rock. Some houses were semi-detached, while the mansions had a tower on one side. The utility rooms (water cistern, warehouse, stable, kitchen, etc.), were located on the ground floor, whereas the triklinari took up the first floor. The lower level had arches to support the floor above. Light for the upper storey came through a row of arched windows. This level was decorated on the outside with blind arches and conches, and usually had a heliakon (sun balcony) on one side. Heavy fabrics hanging from the rafters or makeshift board constructions marked off the various rooms.
Alcoves for storing clothes and other objects were made in the walls, in corners and next to windows, and benches lined the walls. Opposite the heliakon was the hearth for heating and cooking. One corner of the house was reserved for the lavatory. The oldest house in Mystras, the so-called small palace or archontiko (mansion) , is a uniquely well-preserved noble residence. The Frangopoulos and Lascaris
, is a uniquely well-preserved noble residence. The Frangopoulos and Lascaris mansions are similar though somewhat humbler.
mansions are similar though somewhat humbler.
Bibliography (4)▼
Comments (0)▼
New Comment▼








