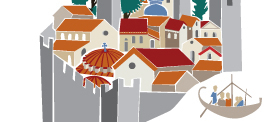The basilica of Agios Stephanos
At the site of Agios Stephanos in Kos,
at the periphery of Kefalos Bay and a short distance from the sea, the ruins of
two early Christian
basilicas were discovered in 1932 and excavated by the
Italian archaeologist Luciano Laurenzi. Among the large number of the early
Christian churches on the island of Kos, the basilicas of St. Stephen are distinguished
because of their size and the level of preservation. They were probably erected
during 469 and 554 AD, in the years between the two devastating earthquakes
that struck the island, of which the second destroyed the monument.
The south basilica is larger in size and exhibits all the features of the early
Christian churches: it is a three nave basilica with two colonnades, raised
nave, narthex, atrium and an arch in the sanctuary. The main materials used for
the construction of the church were reddish limestone for the walls and granite
and white marble for the columns. Parts of the marble pulpit, templon and altar and traces of the synthronon still survive. The sculpture
decoration of the surviving panels and fragments of mosaics and inscriptions attest
to the great care in decorating. The second basilica, smaller in size, is
attached to the north wall of the first. It is also a three nave basilica with
alternating pillars and columns between the aisles, a narthex and an arch to
the sanctuary. It retains parts of the synthronon, the templon and mosaics with
floral and geometric motifs. Individual outbuildings, a square baptistery
(incorporated to the NE), a diaconicon and a sacristy, complete the complex.
Glossary (10)
Paleo-Christian (early Christian) era:
in Byzantine history, the period that typically starts in 330 AD, when Constantine the Great transferred the capital of the Roman Empire from Rome to his newly-founded city of Constantinople, and ends with the death of Justinian in 565.
basilica:
type of large church, divided internally into three or more naves. The central nave was usually covered by a raised roof with windows that illuminated the space.
colonnade:
sequence of columns placed in and around buildings.
narthex:
oblong reception area
extending
along
the western side
of a basilica. Originally the east portico
of the atrium,
it was later
incorporated into the
church, and served
as a waiting area for catechumens, who were not allowed to
attend the Divine
Liturgy.
altarscreen or templon:
screen separating the
altar area
from the
rest of the
church. This
can be
of marble
or
wood,
adorned with
wall paintings
and icons depicting Christ,
the Virgin Mary, St. John
the Baptist,
the saint to
whom the church is consecrated,
the Apostles
and other saints.
synthronon:
semicircular stone or marble tiered structure of benches within the apse of early Christian churches, serving as a seat for the clergy. The episcopal throne was placed at the center.
panel or slab:
slabs, usually of marble and often decorated with reliefs. Used to divide the nave off from the sanctuary, as they were placed in between the mullions of the chancel screen. Wooden or marble slabs were incorporated into the lower portion of the templon and were richly decorated with reliefs mainly depicting geometric or floral motifs. Panels were also used to divide off aisles, and any other place to which access was limited.
mosaic:
patterns or
images composed of small, colored tesserae. Mosaic
decoration can
be applied
to all the surfaces
of a building:
floor, walls or ceiling.
baptistry:
architectural structure for the Baptismal Rite, used until the introduction of infant baptsim in the 6th century. It could be part of a church or freestanding, in which case it was usually a centrally planned building with a cruciform font embedded in the floor. Its dome was often decorated with the scene of the Baptismal Rite.
sacristy:
Chamber or
storage
container
where
sacred utensils, icons, books, furniture,
vestments
and
manuscripts were kept. Special care
was taken to guard sacristies against thieves and fire, and as a consequence they
were often located
either
above
the narthex or the lites of the catholicon.
Information Texts (0)
Bibliography (6)
1. Κοντογιάννης Ν., Μεσαιωνικά Κάστρα και Οχυρώσεις της Κω, Athens, 2002
2. Μπρούσκαρη Έ, Συμβολή στην ιστορία και την αρχαιολογία της Κω κατά την παλαιοχριστιανική περίοδο: η βασιλική του πρεσβυτέρου Φωτεινού στην Καρδάμαινα , Athens, 2011
3. Ορλάνδος Α., Δύο παλαιοχριστιανικαί βασιλικαί της Κω, 1966
4. Χατζηβασιλείου Β, Ιστορία της νήσου Κω, Athens, 1990
5. Kokkorou-Alevras G., Kalopissi-Verti S., Panayotidi-Kesisoglou M., Kardamaina, Ancient Halasarna on the island of Kos: A guide, Athens, 2006
6. Στεφανίδου Α., ‘Κάστρο Παλαιού Πυλίου’ in Ενετοί και Ιωαννίτες Ιππότες. Δίκτυα οχυρωματικής αρχιτεκτονικής, Athens, 2001
Comments (0)










