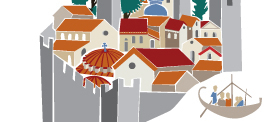The byzantine collection (Nicolaides Mansion)
The Nicolaides Mansion in Patmos
town is a two-storey house built between the 17th and 18th
century, considered a representative example of the architecture fostered by
the island’s prosperous middle class. The building exhibits the key features of
mansions from that time: rainwater tanks, storage and work areas on the ground
floor; reception rooms and living quarters on the upper floor; and semi-open
courtyards and large verandas around the house.
Of particular interest is the
single nave chapel dedicated to St. Nicholas, which was incorporated
into the facade, and the lavishly decorated ambataros,
a wooden structure on the upper floor which served as a partition and storage
space. Following extensive restoration work on damage sustained in an
earthquake in 1956, the Nicolaides
Mansion was converted
into an exhibition space.
The
exhibition housed on the premises includes a small collection of archaeological
artefacts from the island
of Patmos, drawings of
the town and plans of local mansions by architect H. Iakovidis, and a series of
documents relating to the mansion’s owner. Household objects are also on
display, including the restored ambataros. Visitors to the Chapel of St.
Nicholas can see the restored icon screen, principal icons and sanctuary doors.
Glossary (1)
chapel:
small
sized church, either
independent, belonging
to a religious foundation, or part of
a larger
church.
In Byzantium chapels were often
used for burials.
Information Texts (0)
Bibliography (3)
1. Ενημερωτικό φυλλάδιο Αρχοντικού Νικολαΐδη στην Πάτμο, 2005
2. Χατζηδάκης Μ., Εικόνες της Πάτμου, Athens, 1995
3. Αρχαιολογικά Μουσεία και Συλλογές στην Ελλάδα, Αθήνα, 2008
Comments (0)






