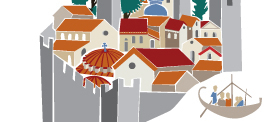The museum
Since 1980 the Chios Byzantine
Museum has been housed in
the Mecidiye Mosque, an Ottoman architectural monument in the centre of the
modern town. Built to a square ground plan with a porch, the mosque was
commissioned in the mid 19th century by Sultan Abdul Mecid. From the
very earliest days of the modern Greek state it was used to house the island’s
archaeological collections. Following extensive renovation work carried out on
the building over subsequent years, the new archaeological collection of the Chios Byzantine
Museum went on display.
The permanent exhibition traces the course of the island’s cultural heritage
over the Byzantine and post-Byzantine centuries, highlighting the fruitful
intermingling of peoples who lived together on the island, while also making
reference to major historical events in modern times. It is organized around
three core thematic units, together with an introduction presenting the
island’s cultural, political and social history via a chronological table and visual
material.
Unit I, which takes up the north
side of the building, focuses on church and secular architecture, including:
(a) sculptures from Early Christian churches (4th – 7th
century), such as capitals, closure slabs, mullions, pulpit fragments and an
offerings table, as well as visual material; (b) an examination of Byzantine
church architecture, with special reference to the octagonal church type; an
exhibition of closure slabs, fragments of epistyles, a cornice from an arch,
mullions from churches, capitals; (c) a presentation of the island’s Genoese
period (1346-1566); an exhibition of secular architecture sculptures, with
information on Genoese architecture,
fortification works and the architecture of contemporary fortified villages; (d)
information on Chios in the Ottoman period.
Unit II, on the south side of the building,
consists of information and finds relating to everyday life as experienced in activities,
work and living alongside other social and religious groups, as follows: (i) household
decoration and equipment; (ii) dietary habits; (iii) Chios and the sea; (iv)
sea voyages; (v) ceramics - pottery (vi) graves, burials and burial customs.
Unit III focuses on worship and art. This includes Byzantine and
post-Byzantine frescoes showing how painting developed on the island under the
manifest influence of art as it evolved in Crete
and Constantinople. Here the exhibition has
been set up on two parallel rows running diagonally across the centre of the
room to create an avenue of art. On display are frescoes from the catholicon at
Nea Moni on Chios, as well as from Panagia
Krina and other churches on the island.
Glossary (6)
Paleo-Christian (early Christian) era:
in Byzantine history, the period that typically starts in 330 AD, when Constantine the Great transferred the capital of the Roman Empire from Rome to his newly-founded city of Constantinople, and ends with the death of Justinian in 565.
capital:
uppermost part of a column acting as support for the architrave, usually decorated. The three basic types of capitals are the Doric, the Ionic and the Corinthian. In Byzantine times they were adorned with carvings and used in churches, being mostly variations of the Corinthian type.
panel or slab:
slabs, usually of marble and often decorated with reliefs. Used to divide the nave off from the sanctuary, as they were placed in between the mullions of the chancel screen. Wooden or marble slabs were incorporated into the lower portion of the templon and were richly decorated with reliefs mainly depicting geometric or floral motifs. Panels were also used to divide off aisles, and any other place to which access was limited.
ambon (pulpit):
raised area from which the clergy reads the Scriptures and delivers sermons. Located in the central nave of churches, it originally occupied the centre of the church, though in some cases abutted the north or south colonnade. Called ambon from the ancient Greek “baino” (step), because it was mounted via one or two steps. Occasionally made of wood, ambons were more usually built of masonry with marble facings or constructed entirely of large pieces of marble. In rare cases, such as at Hagia Sophia in Constantinople, they were decorated with precious materials.
architrave or epistyle:
architectural element positioned above the capitals of the arcades. Architraves can be linear, or in the form of an entablature that is placed on the capitals and connects columns and pilasters, or can be arched. The same term is also used to define the longitudinal beam of the upper part of the Byzantine templon.
cornice:
architectural feature separating the upper and lower sections of church walls, both inside and out. A thin, projecting band, usually semicircular in cross section.
Information Texts (0)
Bibliography (7)
1. -------------------, Ζαχαρού-Λουτράρη Α., Πέννα Β., gr// Μανδαλά Τ., Τα Μνημεία της Χίου. Χίος: Ιστορία και Τέχνη, Χίος, 1988
2. Καββαδία Αρ., ‘Μετζιτιέ Τζαμί’ in Η Οθωμανική Αρχιτεκτονική στην Ελλάδα, Athens, 2009
3. Γκιολές Νικόλαος, Βυζαντινή Ναοδομία (600-1204), Εκδόσεις Καρδαμίτσα, Athens, 1992
4. Μουρίκη Ντ., Τα ψηφιδωτά της Νέας Μονής Χίου, Athens, 1985
5. Μπούρας Χαράλαμπος, Χίος: Οδηγοί της Ελλάδος, Athens, 1974
6. Σκαμπαβίας Κ., Η Νέα Μονή Χίου: Ιστορία και Τέχνη, Athens, 2004
7. Ενημερωτικό φυλλάδιο Βυζαντινού Μουσείου Χίου
Comments (0)



