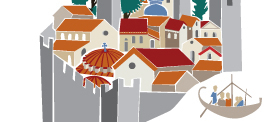The monastery of Christ the Saviour
The catholicon of the
monastery of Christ the Savior, located at the centre of the modern city of
Veroia, is one of the most important Byzantine period monuments. According to a
verse inscription above the main entrance to the church, the catholicon was
founded by Xenos Psalidas and completed after his death by his wife Euphrosyne,
in 1314/5. The stavropegic monastery of Christ the Saviour was
granted to monk Ignatius Kalothetos by a chrysobull issued by Andronicus
II Palaeologus in February 1314, and remained independent at least up until
1338. Before 1400 the monastery was annexed by the monastery of Megisti Lavra on
Mount Athos, and according to inscriptions on frescoes dated to 1727, the catholicon
was eventually transferred to the diocese of Veroia.
The church was originally a one-room wooden roofed temple with a semi-hexagonal
conch in the sanctuary and three doors, one on each side. In the early 18th
century a closed peristyle surrounding the north, west and south sides
was added to the monument. Later, during restoration in the 1950s, this peristyle
was replaced by an open arched peristyle.
The church’s most interesting feature is its iconography, which is the work of famed
painter Georgios Kalliergis, one of the leading exponents of the Palaeologan Renaissance.
The frescoes in the nave present a unified iconographic program dated to 1314/5;
later paintings dating to 1326, 1355 and 1727 still survive on the exterior
walls.
Glossary (5)
catholicon:
the main church
of
a monastery.
As a rule
it
was the most imposing one, located in the center of the courtyard
stavropegic monastery:
Monastery that is a direct dependency of the Ecumenical Patriarchate of Constantinople.
chrysobull:
official public document or decree issued by the emperors of Byzantium, with an authenticating gold stamp on the silk band that accompanied it.
conch (Sanctuary niche):
Niche
in the eastern end
of a basilica. Semicircular on the inside, with a horseshoe shaped, rectangular or polygonal exterior.
peristyle:
Space surrounding the main body of a church or the core of a centrally-planned building. In domed basilicas this was formed by the side naves and the western part of the church. In later periods peristyles surrounded enclosed cruciform cores. In the Palaeologan period peristyles were built around many of the Middle Byzantine churches in Constantinople, often serving as funerary chapels.
Information Texts (0)
Bibliography (5)
1. Πέτκος Α. Σ, Τα μνημεία της Βέροιας (4ος – 19ος αιώνας), Athens, 2001
2. Παπαζώτος Θ., Οδοιπορικό στη βυζαντινή και μεταβυζαντινή Βέροια. Ναοί – Τέχνη – Ιστορία, Athens, 2003
3. Παπαζώτος Θ., Η Βέροια και οι ναοί της (11ος-18ος αι.), Athens, 1994
4. Σέμογλου Α., Παπαδόπουλος Α, Συμπληρώσεις στην ανάγνωση του εικονογραφικού προγράμματος του ναού του Χριστού Βεροίας, Thessaloniki, 2011
5. Γούναρης Γ., Χριστός Βεροίας, Thessaloniki, 1991
Comments (0)







