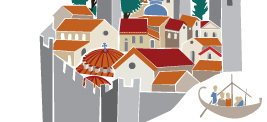The castle
The fortifications at Servia were built either in
the reign of Justinian or later, at the time of the Slavic invasions. They
consist of three successive enclosures. The outer wall, sections of which still
stand, marked out the 7.5 hectares taken up by the lower city. The intermediary
enclosure delimited the 2 hectares of the upper city; it was polygonal,
reinforced with rectangular and polygonal towers and had at least one gate. The
third and smallest enclosure ran around the ¼ hectare occupied by the citadel,
and had three small gates and a central gateway on the northwest side. This
gate was flanked by two four-sided towers, of which the north one still stands to
a height of about 18 metres, divided into a ground floor and three upper floors.
Bibliography (4)▼
Comments (0)▼
New Comment▼













