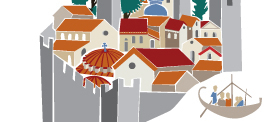Τhe church of Panagia Chalkeon
The Church of Panagia
Chalkeon (the Virgin Mary of the
Coppersmiths) lies near the intersection of Egnatia and Aristotle Street, in an
area taken up from antiquity by coppersmiths
workshops. According to the inscription on the lintel of the west
entrance, the church was erected in 1028 on the site of a pagan sanctuary by Christopher,
Protospatharios and Catepano (Commander) of Longobardia, his wife Mary and his
children Nicephorus, Anna and Katakali. The founder’s tomb is in an arcosolium
in the middle of the north wall.
The church is of particular
architectural and morphological interest. It is a composite four-column
cross-in-square church
with a central dome and two further domes
at the ends of the two-storey narthex, and a sanctuary with a
three-sided apse to the east. It is built of alternating layers of thin and
thick brick (using the so-called recessed brick technique), with the thinner,
recessed layers covered in mortar to create alternating red (brick) and white (mortar)
surfaces. Morphological features that lend the monument intense plasticity
include slender domes, pediments, blind arches, brick half columns,
arched ends, and successive openings and conches, all contributing to harmonious
spatial composition and carefully balanced proportions. A marble cornice
runs around the church; below this on the south side are clay tablets decorated
with kufic ornaments to form a frieze. The columns in the church are crowned
with tectonic capitals bearing cord-shaped ornaments on the edges, and circular
frames with crosses, rosettes and whirls of fire
on the sides.
According to an
inscription on the intrados of the sanctuary arch that mentions the same
sponsor, the greater part of the painted decoration was carried out when the
church was first erected. The iconographic programme includes scenes from the
Christological cycle in the nave (Nativity, Presentation, Adoration of the
Magi, Pentecost), with the Ascension in the dome. The sanctuary has a depiction
of the Platytera (Virgin of the Sign), together with full face portraits of
prelates and the Communion of the Apostles. The Second Coming is depicted in
the narthex.
The original
decoration in parts of the north and south walls and on the west side seems to
have been replaced in the Paleologan period. All that remains of the paintings
are remnants of the Assumption, the Akathist Hymn and some individual saints.
In Ottoman times the
church became a mosque, but was restored to Christian worship thereafter. It
suffered major earthquake damage in 1933, but was completely restored before
World War II. Damage caused by quakes in 1978 led to a new series of
restorations from 1980 onwards.
Glossary (10)
protospatharios:
head of a military unit based at the imperial palace. In later periods the title
became an
honour
awarded to generals,
and
was finally abolished
by Alexius
Comnenus.
semi-complex-cross-in-square church:
One of the four variants of the cross-in-square church. In this type, part of the rectangular area of the sanctuary penetrates the central square and is inscribed within it, losing its architectural independence, since the two areas are not clearly separated.
dome:
hemispherical vault resting on a cylindrical or polygonal drum. Widely used in Christian church architecture.
narthex:
oblong reception area
extending
along
the western side
of a basilica. Originally the east portico
of the atrium,
it was later
incorporated into the
church, and served
as a waiting area for catechumens, who were not allowed to
attend the Divine
Liturgy.
bema (chancel or sanctuary):
eastern
part of the church
forming an apse. Usually
elevated
in relation to
the floor
of the nave
by
one to three
steps.
The term derives
from the verb
"βαίνω (go)" and is also known as
the sanctuary.
pediment:
the uppermost triangular architectural structure on the long sides of an ancient temple, used in the facades of churches in Byzantine times. Pediments often have arched windows and surmount ciboria, fountains, porticos and porches.
cornice:
architectural feature separating the upper and lower sections of church walls, both inside and out. A thin, projecting band, usually semicircular in cross section.
kufic ornaments:
Decorative motifs, mimicking the first Arabic script to appear in the 7th century in Kufa, Mesopotamia. Usually employed on the external surfaces of churches, rendered in small immured clay tablets.
frieze:
architectural term used to describe the area of the church above the architrave. Friezes on ancient temples bore depictions of people, animals, or entire scenes from myths.
Christological cycle:
scenes in the iconographic program of a church that depict the life of Christ, from the Annunciation to the Ascension.
Information Texts (0)
Bibliography (3)
1. Τσιτουρίδου, Άννα , Η Παναγία των Χαλκέων, Thessaloniki, 1985
2. Τούρτα Α., Κουρκουτίδου - Νικολαϊδου Ε., "Περίπατοι στη Βυζαντινή Θεσσαλονίκη", 1997
3. Υπουργείο Πολιτισμού και Τουρισμού | Παναγία των Χαλκέων, Θεσσαλονίκη, http://odysseus.culture.gr/h/2/gh251.jsp?obj_id=6973
Comments (0)








