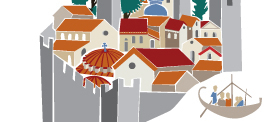The basilica III
Basilica III was founded
on the ruins of older buildings, at
a short
distance
to the northwest
of
Basilica I.
The
church is smaller
than
the other early Christian basilicas
in Amphipolis
and
dates to
the late 5th
century.
It is a three nave basilica with a conch to
the east, a narthex to the west and an atrium with mosaic floors to the north.
The interior of the church
was decorated
with stunning
mosaics
on both the floors
and the
higher
sections
of the walls.
The benches
for
the congregation
built along the long
walls
of
the church date to a second phase. The church was probably partially destroyed
in the late
6th
century,
after which the
spaces
between
the columns
in
the nave
and
the pillars
in
the atrium were blocked off. A little later,
probably
in
the seventh
century,
the east and
south
porticos
of the atrium
were divided by
means of small walls into rooms, within which makeshift
hearths were built.
After the
basilica was abandoned for good, the single nave vaulted
chapel that
still stands
was built in the east side of the church.
Glossary (7)
basilica:
type of large church, divided internally into three or more naves. The central nave was usually covered by a raised roof with windows that illuminated the space.
narthex:
oblong reception area
extending
along
the western side
of a basilica. Originally the east portico
of the atrium,
it was later
incorporated into the
church, and served
as a waiting area for catechumens, who were not allowed to
attend the Divine
Liturgy.
atrium:
quadrangular forecourt of basilicas, surrounded by porticos. Porticos had functional purposes: they served as a waiting place before entering the church for the celebration of the Divine Liturgy and provided shelter for the congregation. Generally, the atrium isolated the church from the surrounding space. It contained fountains for the symbolic cleansing of the hands and feet and for performing the service of Sanctification.
mosaic:
patterns or
images composed of small, colored tesserae. Mosaic
decoration can
be applied
to all the surfaces
of a building:
floor, walls or ceiling.
column:
cylindrical, vertical support. Their use started in antiquity and was subsequently adopted by Byzantine churches. Columns from ancient temples were often incorporated into Christian churches. Byzantine examples are usually marble, monolithic and unfluted.
piers or pillars:
supports of square or rectangular cross-section. They are usually freestanding (not attached to a wall), made of built masonry.
chapel:
small
sized church, either
independent, belonging
to a religious foundation, or part of
a larger
church.
In Byzantium chapels were often
used for burials.
Information Texts (1)
The basilica I:
Basilica Ι was unearthed in the centre of the early
Christian city, on the ruins of a Late Roman bathhouse. It is a three nave basilica with an apse to the
east, and a narthex, exonarthex and atrium to the west.
The floors of the side aisles and atrium were decorated with colourful
mosaics, while that in the nave and narthex was covered with marble slabs. Outside the main body of the church,
archaeological excavations brought to light more religious buildings added to
the south and north of the narthex, exonarthex and atrium.
To the north of the basilica is a mid-6th century vaulted chapel
with a mosaic floor, probably the Diaconicon, leading to another
rectangular chamber to the west, probably the mitatorium.
The church is thought to have been built in the early 6th century, with further
interventions and additions in later years. At a later phase, when it was long abandoned
and falling in, a room was built in the middle of the north aisle to
house a family that settled in the ruins.
Bibliography (1)
1. Ζήκος Ν., Αμφίπολις. Παλαιοχριστιανική και βυζαντινή Αμφίπολις, Athens, 1989
Comments (0)






