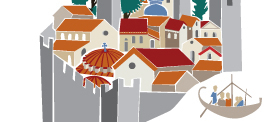The city
Amphipolis is located at the foot of Mount Pangaion,
near the banks of the River Strymon. Archaeological evidence indicates strong
human presence and activity in the area from as early as the Middle Neolithic. Built
like an amphitheatre at a strategic location, Amphipolis was an Athenian colony
founded in 437/6 on the site of Ennea Hodoi (Nine Ways), and the earlier city of
Hedonia. Public and private life in the city blossomed during the Classical and
Hellenistic periods, while the fact that the Via Egnatia passed through
Amphipolis was a key factor in maintaining its prosperity through Roman and
early Christian times. At least until 692 it was the seat of a bishop, and grew
into a major centre of ecclesiastical activity in the area. Excavations within
the city limits have revealed four basilicas decorated with sumptuous mosaics
and marble revetments, an episcopical palace and a centrally
planned
church, all dating
to this period. At this time the city was fortified
by a 7.5 km long wall, and a second enclosure 2.2 km in length, bounding the
citadel.
The city was probably destroyed in
the 8th or 9th century, for it was then that the
inhabitants relocated to the major fortified harbour town of Chrysoupoli, at the mouth of the River
Strymon . A small settlement named Marmarion grew up on the ruins of
Amphipolis, becoming a staging post for travellers crossing the Strymon at the
nearby ford of Poros Marmariou. In the 13th-14th century two towers owned by
the monasteries of Mount Athos were founded on either side of the river. The better
preserved of the two, built of spolia on a hill to north of the modern village,
stood three storeys high and was surrounded by a defensive wall. According to an
inscription, the tower was founded in 1367 by two generals named Alexius and
Ioannis, blood brothers and founders of Pantocrator Monastery on Mount Athos,
which owns the monument. On the opposite bank of Strymon lie the remains of the
second tower, which must have been at least two floors high. Although the towers
were primarily used as warehouses for storing produce grown on the local estates
and monasteries, their presence also served to control the passage to the
hinterland. Chrysoupoli was abandoned in the 16th century, whereas
Marmaris survived for a further two hundred years, only to be replaced by
Neohorio.
Glossary (3)
basilica:
type of large church, divided internally into three or more naves. The central nave was usually covered by a raised roof with windows that illuminated the space.
mosaic:
patterns or
images composed of small, colored tesserae. Mosaic
decoration can
be applied
to all the surfaces
of a building:
floor, walls or ceiling.
marble revetment:
facings of colored marble slabs that covered walls from the floor to the starting point of arches.
Information Texts (2)
The episcopical palace:
In
the
early Christian
period
Amphipolis was
the seat of
a
bishop, as
is evident from the part of a large rectangular
building unearthed behind the
conch
of Basilica I; this had walls
1.30 metres
thick
and has been identified
as an episcopal
palace.
An incorporated
circular structure
measuring
2.10m in
diameter
was
discovered in the northwest
corner
of this building,
and
three
oblong
rooms
in the
southwest. Traces of
hydraulic plaster on the
walls
and floors
of the latter indicate that they probably
served as cisterns.
The centrally planned building:
Fifty metres to the south of Basilica
II lie the ruins of one of the few centrally planned
early Christian
churches found in Greece.
The church dates to the 6th century and is the most imposing monument in early
Christian Amphipolis. It consisted of a central hexagon with uneven sides,
which, with the exception of the east side, were surrounded by an external wall
built around the hexagon to create a corridor 4 metres wide. The remains of two columns of differing size and
type found inside the church point to the existence of a tribune. The
floor in the nave was laid with fine white marble, while equally lavish marble
revetments covered the floor of the corridor. Traces of mosaics uncovered at
various points have been attributed to mosaic decoration on the walls.
The hexagon had a large apse to the
east, which was semicircular on the inside and pentagonal outside. The corridor
ended in two square chambers with marble floors to the east, linked to the
presbytery via gates. Excavations in the southwest corner of the hexagon
unearthed a rectangular chamber with a semicircular conch inscribed in a
rectangle to the west; this was identified as the baptistry, on account of a water
conduit penetrating the eastern wall. Leading off this room to the east was
another smaller chamber. To the west of the church there was an atrium, surrounded
on all four sides by galleries created by rows of two–storey colonnades
with marble floors. Three more
consecutive chambers were unearthed in the north portico.
Bibliography (4)
1. Ευγενίδου Δ., Κάστρα Μακεδονίας και Θράκης, Βυζαντινή Καστροκτισία, Athens, 1997
2. Ζήκος Ν., Αμφίπολις. Παλαιοχριστιανική και βυζαντινή Αμφίπολις, Athens, 1989
3. Καραγιάννη Φ., Οι Βυζαντινοί οικισμοί στη Μακεδονία μέσα από τα αρχαιολογικά δεδομένα (4ος – 15ος αιώνας), Thessaloniki, 2010
4. Υπουργείο Πολιτισμού και Τουρισμού | Αρχαιολογικό Μουσείο Αμφιπόλεως, http://odysseus.culture.gr/h/1/gh151.jsp?obj_id=3250
Comments (0)















