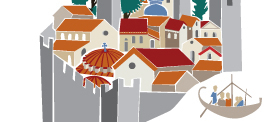The church of Agioi Theodoroi
Located next to Hodegetria in the north-eastern part of
the Lower Town
in
Mystras, the church
of Agioi Theodoroi was
originally the catholicon and then the burial church of Vrontochi Monastery.
It was built in 1290-1295 by Pachomius and Daniel, monks who are mentioned in a
verse inscription on the templon
architrave. Agioi Theodoroi exhibit the
general features of a mainland octagonal church, but three centuries after the
type was first employed at Agios Loukas in Phocis, the church displays a series
of remarkable innovations. There are no tribunes or narthex, the dome is only
supported on columns to the west, and the side compartments have barrel vaults rather
than groin vaults. There are chapels in all four corners, the east of
which served as a burial place.
Externally, this evolved type of church takes
the form of a cuboid building deftly scaled up, thus counterbalancing the
aesthetic effect of the massive central dome. Decoration on the side walls is
then taken up by characteristic features of the Greek school, such as zones of cloisonné
masonry, dogtooth bands, ceramic cups, which initially coexisted with
abacus-like friezes, quadrant arches flanking the windows and curved pediments.
This special monument was supplemented by a narthex with tower-like corner chapels
to the west, and a closed gallery to the north. The interior retains part of
the original decoration dating to the late 13th century. The lower surfaces are
covered in a series of full-length military saints above a zone imitating
marble revetments, while the upper parts are covered with scenes from the Life
of the Virgin Mary and the Passion and Resurrection of Christ. The later frescoes
in the southeast chapel, which is apparently dedicated to Our Lady of the
Life-Giving Spring, may date to around 1400. The figures of two Byzantine nobles
are depicted on the north and south walls. In the north-east chapel there is a
tomb and depiction of someone called Manuel Palaeologus kneeling and praying in
front of the Virgin and Child. According to an inscription, Manuel died in 1423
or 1453.
Surviving traces of the decoration in the north-west
narthex chapel depict the miracles of Archangels Michael and Gabriel, to whom
it was probably dedicated.
Glossary (16)
catholicon:
the main church
of
a monastery.
As a rule
it
was the most imposing one, located in the center of the courtyard
altarscreen or templon:
screen separating the
altar area
from the
rest of the
church. This
can be
of marble
or
wood,
adorned with
wall paintings
and icons depicting Christ,
the Virgin Mary, St. John
the Baptist,
the saint to
whom the church is consecrated,
the Apostles
and other saints.
architrave or epistyle:
architectural element positioned above the capitals of the arcades. Architraves can be linear, or in the form of an entablature that is placed on the capitals and connects columns and pilasters, or can be arched. The same term is also used to define the longitudinal beam of the upper part of the Byzantine templon.
domed octagon:
single-nave church with square plan covered by a dome, which has octagonal support. A variant of this type is the cross-domed octagon found in mainland Greece. This is square or rectangular in plan and merges the dome of the octagonal church with the cross-vaulted extremeties of a cruciform church.
gallery or tribune:
upper story of a church above the side naves and the narthex.
narthex:
oblong reception area
extending
along
the western side
of a basilica. Originally the east portico
of the atrium,
it was later
incorporated into the
church, and served
as a waiting area for catechumens, who were not allowed to
attend the Divine
Liturgy.
dome:
hemispherical vault resting on a cylindrical or polygonal drum. Widely used in Christian church architecture.
column:
cylindrical, vertical support. Their use started in antiquity and was subsequently adopted by Byzantine churches. Columns from ancient temples were often incorporated into Christian churches. Byzantine examples are usually marble, monolithic and unfluted.
groin vaults:
compound vaults in which barrel vaults intersect forming ridges called groins. Used for covering rectangular spaces.
chapel:
small
sized church, either
independent, belonging
to a religious foundation, or part of
a larger
church.
In Byzantium chapels were often
used for burials.
cloisonne masonry:
elaborate church masonry style, in which rectangular stones are framed by one or two plinths (bricks) laid horizontally and vertically in single or double rows within the mortar of joints.
dogtooth, dentil, saw-tooth or course:
ceramic decorative elements that can be oblong or meet along the crowning of the roof, like frames surrounding windows. Can be single or double.
frieze:
architectural term used to describe the area of the church above the architrave. Friezes on ancient temples bore depictions of people, animals, or entire scenes from myths.
pediment:
the uppermost triangular architectural structure on the long sides of an ancient temple, used in the facades of churches in Byzantine times. Pediments often have arched windows and surmount ciboria, fountains, porticos and porches.
marble revetment:
facings of colored marble slabs that covered walls from the floor to the starting point of arches.
wall paintings or murals:
Painted scenes on a wall or ceiling surface.
Information Texts (0)
Bibliography (10)
1. Χατζηδάκης Μ., Μυστράς :Η μεσαιωνική πολιτεία και το κάστρο : πλήρης οδηγός των παλατιών, των εκκλησιών και του κάστρου, Εκδοτική Αθηνών, Athens, 1989
2. Αχειμάστου - Ποταμιάνου, Μυρτάλη, Μυστράς. Ιστορικος και αρχαιολογικός οδηγός, Athens, 2003
3. Τα μνημεία του Μυστρά. Tο έργο της επιτροπής αναστήλωσης μνημείων Μυστρά, Athens, 2009
4. Millet G., Les monuments byzantins de Mistra, Paris, 1910
5. Millet G., L’école grecque dans l’architecture byzantine, Paris, 1916
6. Dufrenne S., Les programmes iconographiques des églises byzantines de Mistra, Paris, 1970
7. Etzeoglou R, Quelques remarques sur les portraits figures dans les eglises de Mistra, 1982
8. Η Πολιτεία του Μυστρά, Υπουργείο Πολιτισμού, Athens, 2001
9. Υπουργείο Πολιτισμού και Τουρισμού | Άγιοι Θεόδωροι Μυστρά, http://odysseus.culture.gr/h/2/gh251.jsp?obj_id=14544
10. Churches of SS. Theodore, http://www.fhw.gr/choros/mystras/gr/E/13E/13E4.html
Comments (0)







