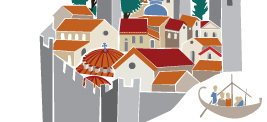The fortifications
All
that remains of the original Frankish fortifications are two enclosures, one
external and one internal, the donjon and few other traces, as down the
centuries both the Byzantines and the Ottomans constantly adapted them to meet
the needs of war.
New
walls were erected when the settlement was founded some time after 1262,
originally so as to include the nobles’ houses and the despots’ palaces in the
upper city, and later the remaining houses and monasteries in the lower city, also
known as Mesochora. The first Frankish enclosure began to the north-west of the
castle, descended to enclose the central plateau where the palaces were built,
and then ran to the south, above Pandanassa, to the edge of the rock above the
precipice. The second enclosure was probably founded in the 14th century; it
began above Aphentiko and ran below the Cathedral to reach Peribleptos. The
upper and the lower cities were linked to each other via what is now known as the
Monemvasia Gate, and with the outside world via the so-called Anapliou Gate. A
rampart was later built in front of this, creating a broad open space in front
of the main wall. At this point the rampart and wall formed a special stronghold
that effectively controlled the movement of people and goods in and out of the
city.
The
particular location of the monasteries dedicated to the Virgin Mary (Pantanassa
in the eastern leg of the first enclosure, and two others on the edges of the
second) indicate that the organization of the city fortifications provided for
independent fortified points at the edges and the most vulnerable points of the
settlement. It is perhaps no coincidence that the three monasteries were
dedicated to the Virgin, as was Constantinople
herself. The main entrance to Mesochora was known as the Marmara Gate; smaller
gates have come to light or are thought to have existed at particular points in
the settlement, close to monasteries or at the ends of small streets that
originally led to the wall. The rectangular and round wall towers were built
close to each other using strong rubble masonry interspersed with bricks, occasionally
in a decorative mode or as free cloisonne masonry. They secured defence and
remain impressive to the present day.
Bibliography (5)▼
Comments (0)▼
New Comment▼






