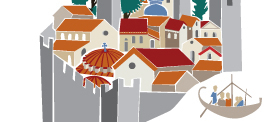The houses
Urban development in
the Upper and Lower City of Monemvasia was determined by the terrain and the
area available for building.
Upper City houses typically stand two or three storeys tall, are
larger than those in the Lower
City and are built
parallel to each other. Between them are pathways that may have replaced
earlier cobbled roads. These houses belonged to the local aristocracy, to state
and military officials, as well as to the city’s rulers. Only one of the
buildings in the Upper
City seems to have been
public; it is an impressive structure measuring at least 25 x 25m - possibly
the local commander’s headquarters - on the south-western side of the plateau.
It has cisterns and vaulted spaces on two levels, an open plan wooden
roofed triclinium on the upper floor and a balcony (solar) facing the
sea.
Most of the houses
are to the south of the main market road in the Lower City,
where building is even denser. The buildings owe their fine condition to the
fact that they were well built of sturdy masonry and durable mortar, with
extensive use of vaults. Old building shells were consciously and
systematically reused down the centuries, which is why the surviving houses in
Monemvasia mimic old designs or are adaptations of older structures with plainly
visible newer modifications.
Three different types
of houses are found in Lower
City: one with the façade
on the narrow side, another with the façade on the broad side, and the square
type which has more or less equal sides. The houses are founded on the bedrock,
built of solid masonry and covered with domes, which are typically 3 metres
wide. Cisterns were built in
between the foundations to collect rainwater via a network of wells and
pipelines starting on the house roof. At foundation level or immediately above
there were domed storage areas mainly for olive oil and wine, though in some
cases they may have been used for stabling animals. The rest of the house was
usually on two levels above the domes. The lower one at street level provided
access to the house and contained the kitchen area with the fireplace and cistern
hatch; in older buildings there were also toilets similar to those at Mystras.
A wooden staircase led to the main living areas on the upper floor. This had a
fireplace, a balcony and as many windows as possible. Particularly in later
years, rooms were separated by thin walls of rough materials such as planks and
plaster (çatmas). If there was any space available, more rooms were added; in
some cases the houses extended into archways over the streets. Finally, any
courtyards or gardens would have been very small.
Glossary (2)
cistern:
reservoir for collecting water. Usually rectangular in shape and roofed with arches.
tridinium or triklinos:
reception or banquet area.
Information Texts (0)
Bibliography (4)
1. Α. Κούλογολου-Περβολαράκη, Ε. Ξαναλάτου-Δεργκαλίν, Μονεμβασία. Οχυρά-Κυκλοφορία-Σπίτια, Athens, 1974
2. 1. Μονεμβασία. Αντικείμενα-Περιβάλλον-Ιστορία. Η Αρχαιολογική Συλλογή, Αθήνα, 2001
3. Kalligas H., ‘Monemvasia Seventh-Fifteenth Centuries’ in The Economic History of Byzantium From the Seventh through the Fifteenth Century, Dumbarton Oaks Research Library and Collection, Washington D.C., 2002
4. Καλλιγάς Α. Γ., Καλλιγά Χ. Α., Μονεμβασία. Ξαναγράφοντας σε παλίμψηστα, Αθήνα, Ποταμός, 2006
Comments (0)









