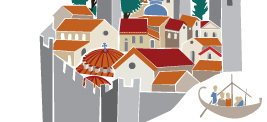The Kapnikarea church
Kapnikarea is
a church dedicated to the Dormition of the Virgin Mary, located in Ermou Street, in
the historic centre of Athens.
The name it now goes by may point to the donator’s professional status
as a tax collector (kapnikaris). It was previously known as Kamoucharea,
from the Byzantine word for gold weave cloth (kamoucha), probably because it lay near workshops where the cloth
was made. Under Ottoman rule it was known as the Princess’ Church or Prentzas’
Church. In 1834 it was at risk of demolition during efforts to re-plan and smarten
up the capital of the newly established Greek state, but was saved at the last
moment on the intervention of Ludwig of Bavaria, King Otto of Greece’s father.
The church now belongs to the University
of Athens.
professional status
as a tax collector (kapnikaris). It was previously known as Kamoucharea,
from the Byzantine word for gold weave cloth (kamoucha), probably because it lay near workshops where the cloth
was made. Under Ottoman rule it was known as the Princess’ Church or Prentzas’
Church. In 1834 it was at risk of demolition during efforts to re-plan and smarten
up the capital of the newly established Greek state, but was saved at the last
moment on the intervention of Ludwig of Bavaria, King Otto of Greece’s father.
The church now belongs to the University
of Athens.
No
historical accounts or inscriptions tell us when the church was founded, but three
construction phases are visible: building work on the main body of the church
has been assigned to the third quarter of the 11th century. In
typological terms it is a composite four-column cross-in-square church . A
tripartite sanctuary
. A
tripartite sanctuary with semicircular niches adjoins the central space,
forming three-sided apses
with semicircular niches adjoins the central space,
forming three-sided apses on the outside. The middle apse corresponding to the chancel
is larger and taller than the other two and has a triple-light window
on the outside. The middle apse corresponding to the chancel
is larger and taller than the other two and has a triple-light window . An Athenian-type
dome
. An Athenian-type
dome rises above the centre of the church, with arched marble cornices,
projecting gutters and single-light
rises above the centre of the church, with arched marble cornices,
projecting gutters and single-light windows with small columns
windows with small columns bearing
heart-shaped foliage decoration. The
four columns and capitals
bearing
heart-shaped foliage decoration. The
four columns and capitals supporting the dome derive from earlier monuments (spolia
supporting the dome derive from earlier monuments (spolia ).
).
An open
gallery was subsequently added to the western face of the building, possibly in
the early 12th century. This was later closed and converted into an
exonarthex , which now has single and double-light windows with brick horseshoe
arches below four saddle-back roofs. Two early Byzantine capitals with monogrammed
bosses were incorporated into the facade. The small two-column propylon
, which now has single and double-light windows with brick horseshoe
arches below four saddle-back roofs. Two early Byzantine capitals with monogrammed
bosses were incorporated into the facade. The small two-column propylon on the south side is of the same period.
on the south side is of the same period.
Finally, a single-nave chapel dedicated to
Saint Barbara was added to the north side of the church, roofed over with a
smaller version of the main dome
dedicated to
Saint Barbara was added to the north side of the church, roofed over with a
smaller version of the main dome . The chapel has been assigned to the Frankish
or Ottoman period, though some sections of the east wall are earlier, possibly
contemporary with the original church, meaning that it may have been erected on
the site of another structure that served as an extension of the main building.
. The chapel has been assigned to the Frankish
or Ottoman period, though some sections of the east wall are earlier, possibly
contemporary with the original church, meaning that it may have been erected on
the site of another structure that served as an extension of the main building.
Cloisonné masonry was employed for the
walls, with white blocks of stone laid to form crosses in the lower part of the
building. The exterior decoration is relatively Spartan, involving the limited
use of kufic ornaments
was employed for the
walls, with white blocks of stone laid to form crosses in the lower part of the
building. The exterior decoration is relatively Spartan, involving the limited
use of kufic ornaments , dogtooth bands
, dogtooth bands and horseshoe arches around the windows.
and horseshoe arches around the windows.
The frescos in
the chancel and dome owe their existence to Fotis Kontoglou
in
the chancel and dome owe their existence to Fotis Kontoglou , whose students
painted the greater part of the remaining surfaces. The mosaic of the Virgin
Mary in the propylon is the work of Elli Voila, to a design by Athinagoras
Asteriadis.
, whose students
painted the greater part of the remaining surfaces. The mosaic of the Virgin
Mary in the propylon is the work of Elli Voila, to a design by Athinagoras
Asteriadis.
Bibliography (8)▼
Comments (0)▼
New Comment▼












